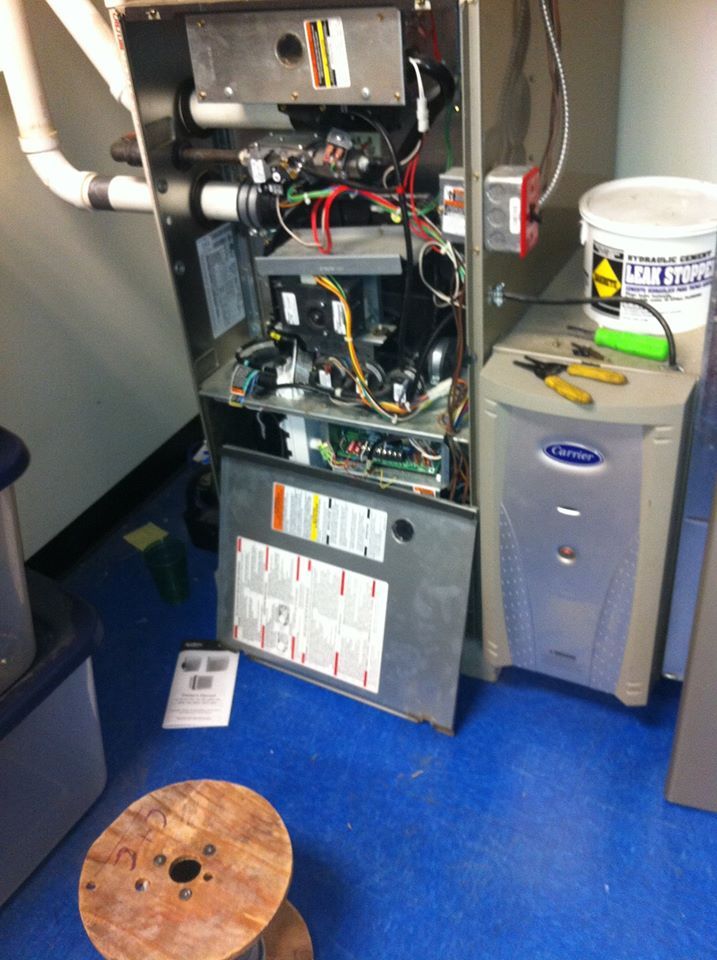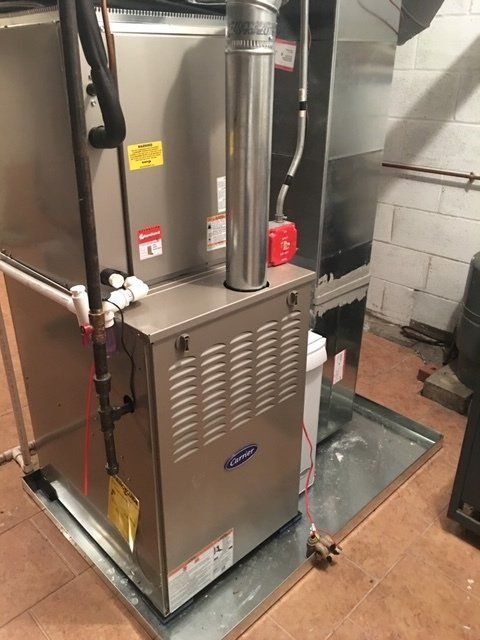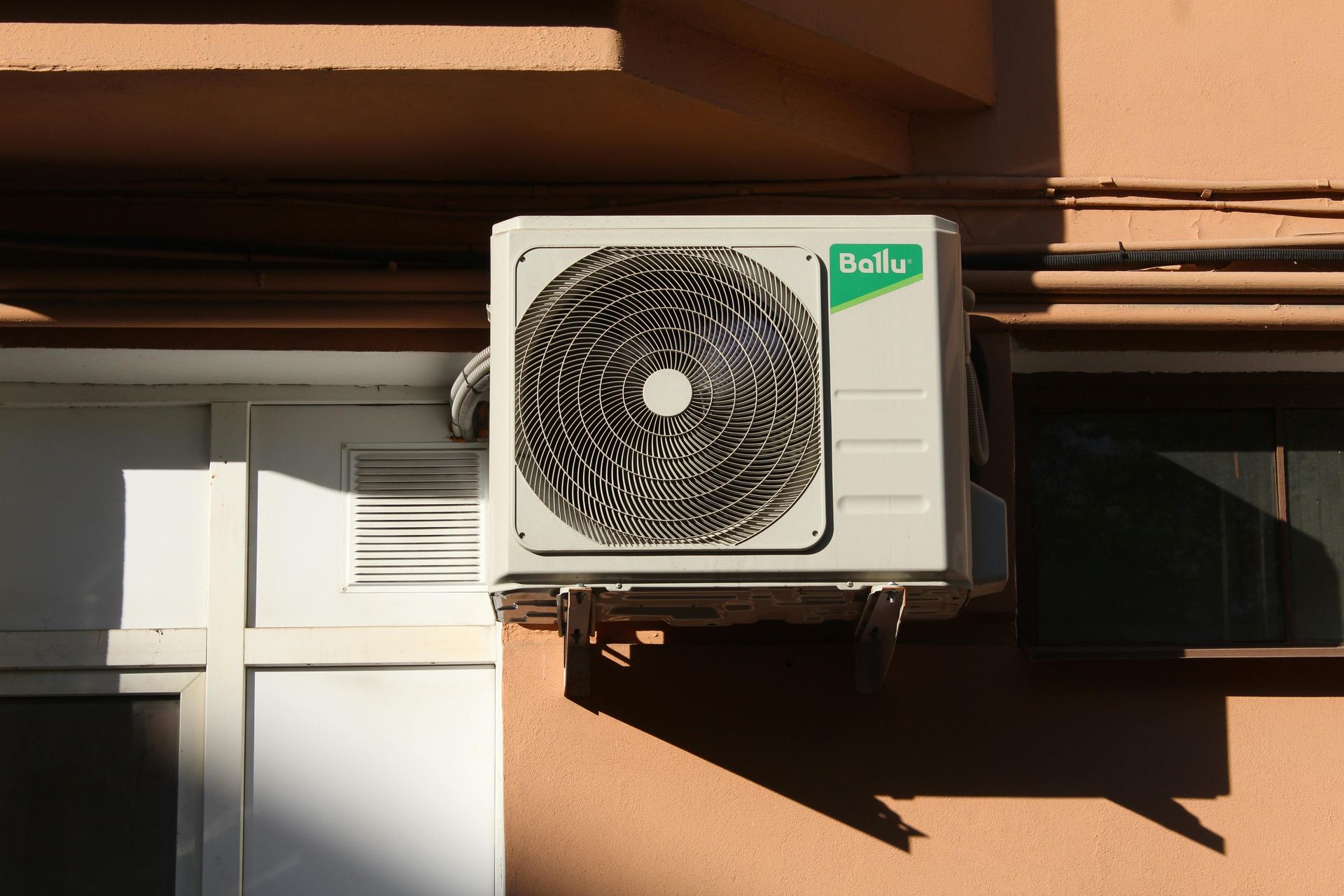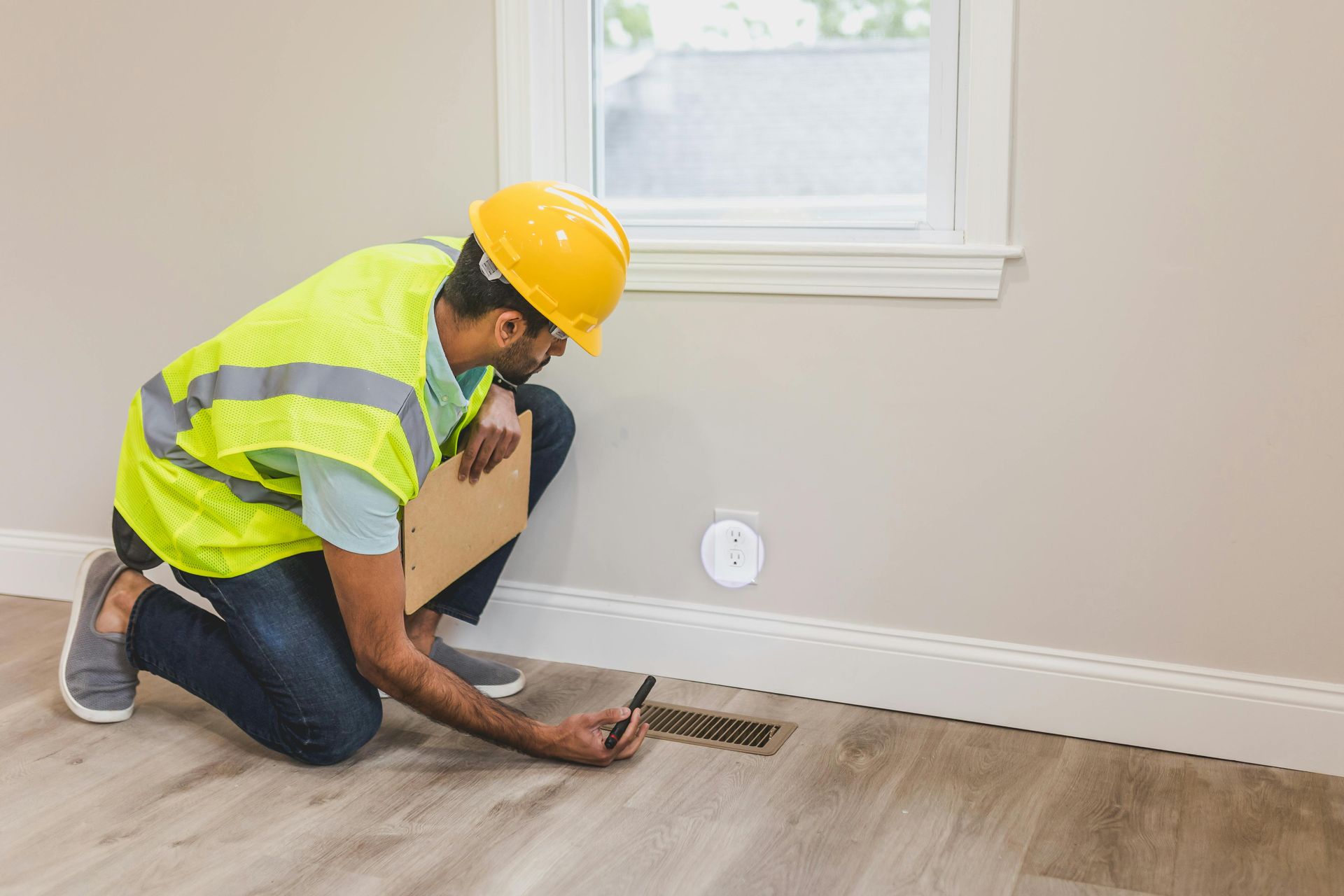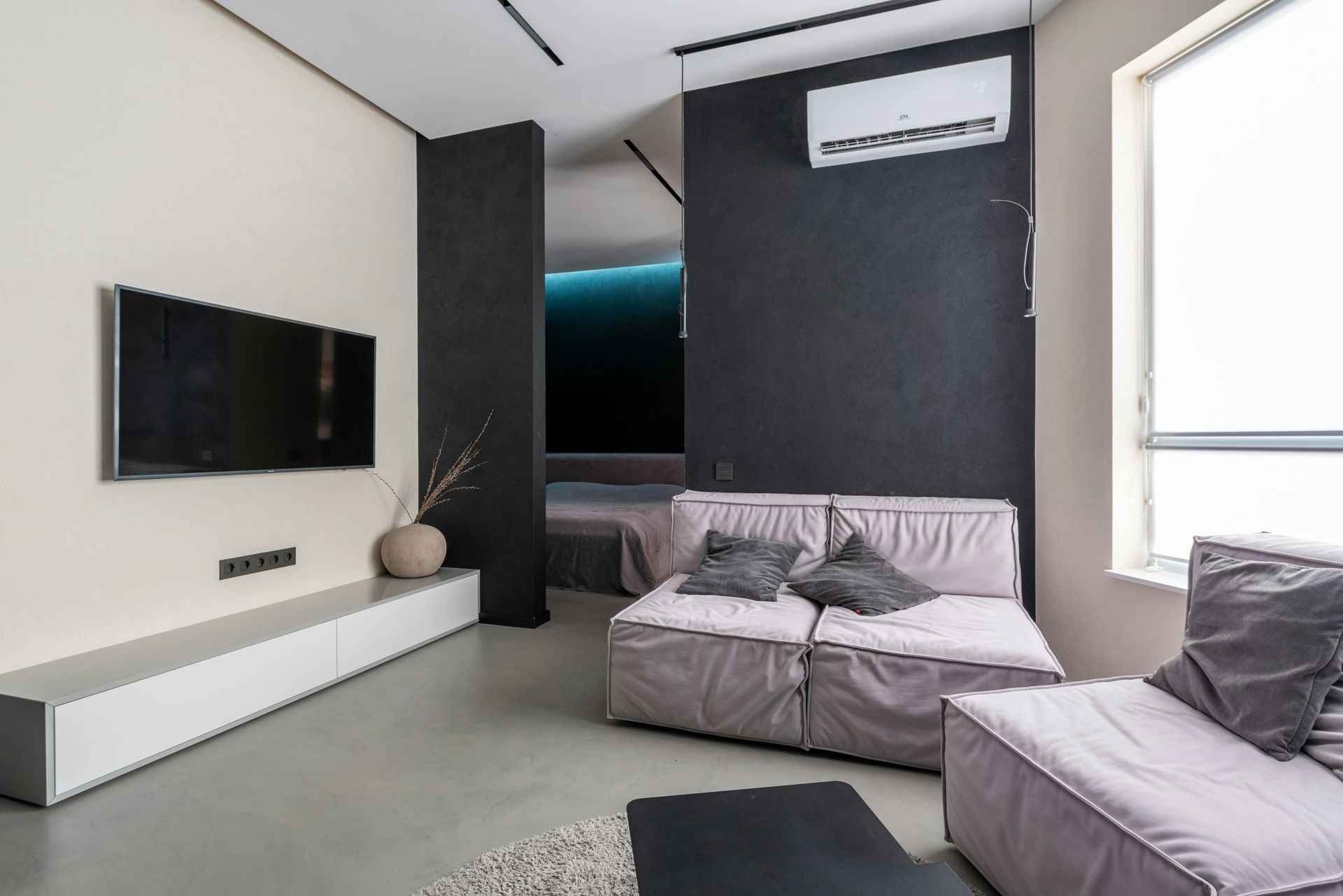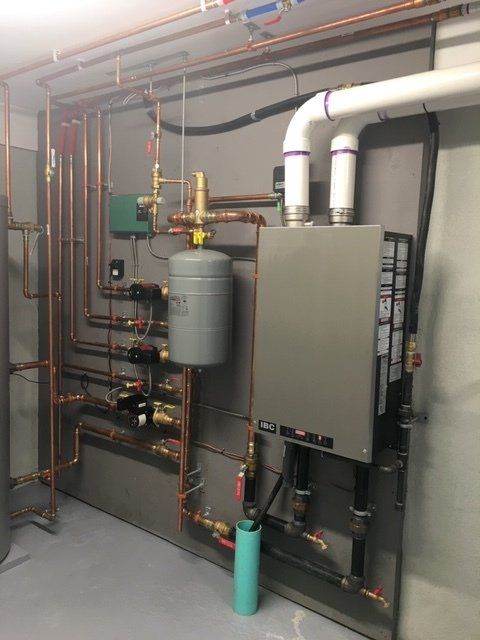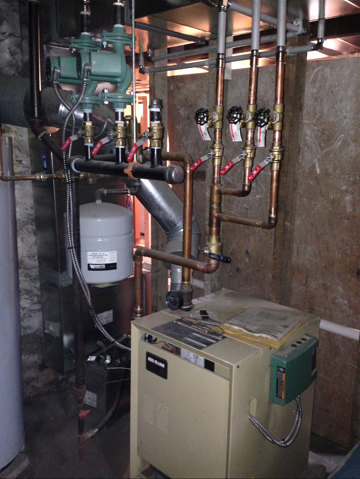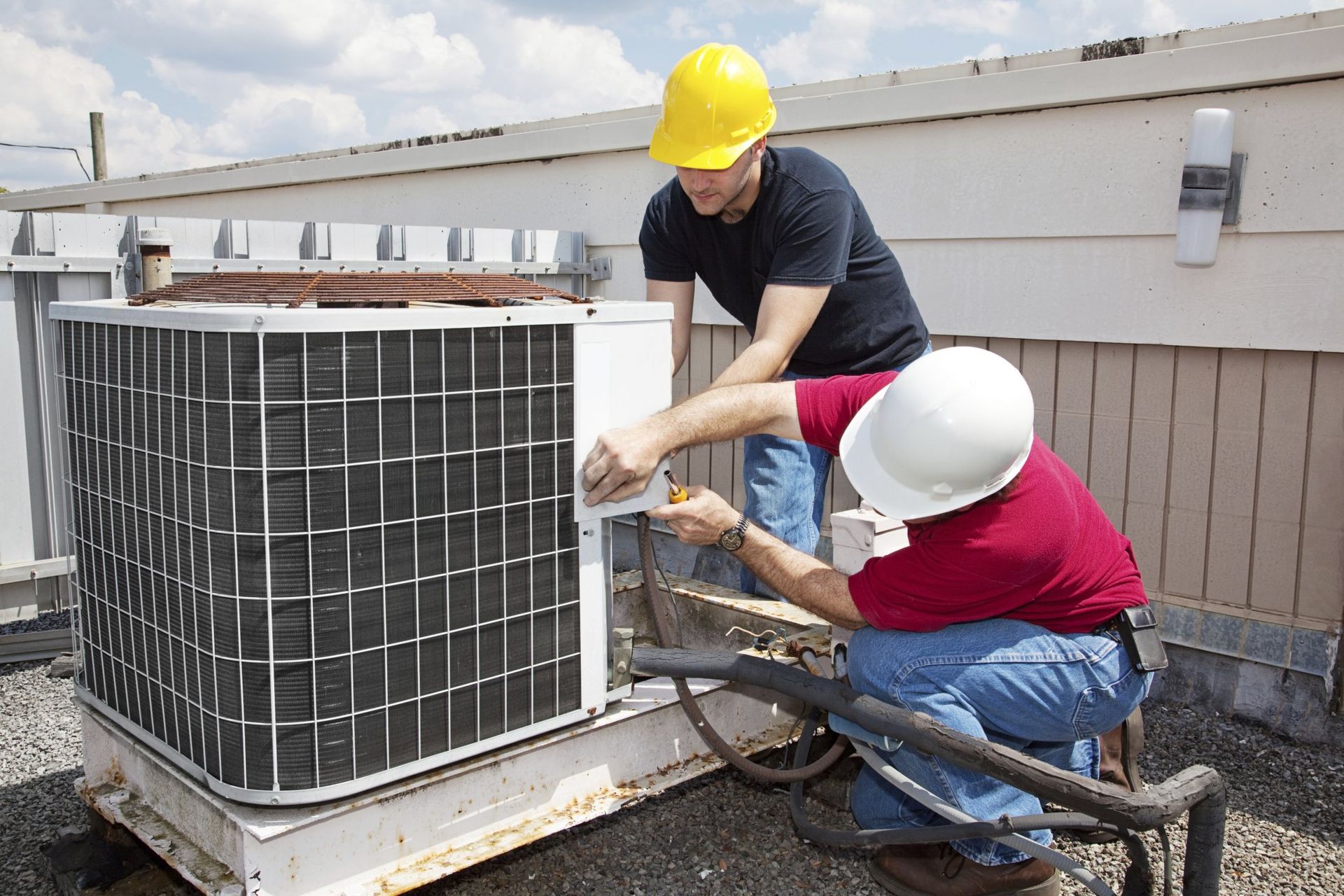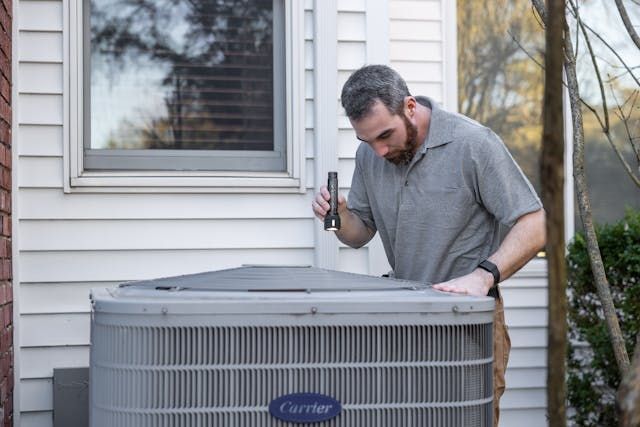The HVAC Installation Process for New Construction
If you're building a new home, HVAC installation teams complete their initial work once the framing is done. This allows electricians and plumbers to work around the ventilation and connect all appliances correctly. At C&C Service, we confirm that your home's heating and air conditioning work properly before we leave the construction site. Here are some of the steps involved in installing HVAC in new construction projects:
1. Design the Ductwork and HVAC Plans
When preparing for HVAC installation in your new construction, look through the blueprints to determine where to place the ducting. This includes placements for ductwork, vents, air returns, and unit hook-ups. Larger rooms like family rooms or kitchens will need more vents, and smaller rooms like guest bathrooms may need only one. Check your city or state code to make sure spacing, vent size, and placement are correct and compliant. If any extra ceiling or bathroom exhaust fans are needed to comply with local regulations, include the details in your building plans. This helps our team calculate how much ductwork and how many air vents we'll need before starting the installation process.
2. Install the Ductwork and Mechanical System
Once the blueprints have been approved, we will install the ducting into each room and add the vents with adjustable covers. Contractors may cover these features with foil or plastic until the home is finished to avoid filling the ventilation system with dust and other particles. We will also install the mechanical system and outdoor unit, carefully attaching all components to prevent leaks.
3. Connect Electrical to the HVAC System
Electrical professionals can install their systems in the new construction once the ductwork is in place. An electrician will install the outlets, lighting, and electrical box within the home. They will tie the HVAC system into the box to provide power to the unit. C&C Service installs air conditioning and heating systems in areas with easy access to power connections. After connecting the HVAC unit to electricity, we make sure that the connections are secure to protect our technicians while they program the system.
4. Have the System Inspected
Before the home can be finished, regulatory professionals must inspect the framing, plumbing, electrical, and HVAC components. They check that the framing is done correctly with fire stops and that the walls are straight with no gaps. For electrical work, they check several outlets throughout the home to see if there are any shorts or outlets that weren't connected correctly. They also look at the size of the vents to see if they're sufficient for the room size. If all home aspects align with safety standards and building codes, the inspection will be approved, and the home can be finished.
5. Install and Program the Thermostat
After the insulation and drywall are installed, the thermostat can be placed and programmed. Our team will test the device to confirm it is communicating with the HVAC unit correctly. Since there are two different systems attached to the thermostat, we will test both the heating and air conditioning connectivity. You can keep the system turned off until the house is finished or you're ready to move in.
Schedule HVAC Installation for Your Home
When building a new home, hire professionals like C&C Service to correctly install HVAC components. Our team installs high-quality products that will provide efficient heating and cooling throughout the year. We adhere to legal guidelines and codes to make sure your home has proper ventilation to keep you and your family safe and comfortable. Contact us today to learn more about installing HVAC systems in new constructions and existing homes.
